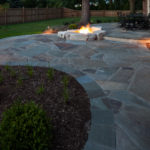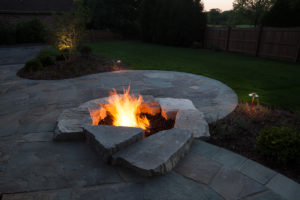Our client in Mequon Wisconsin was looking to turn a tired and outdated landscape into a space that reflects their personal tastes and lifestyle. The existing landscape included a small wood and composite deck and small concrete service walk, which connected the driveway, garage service door, and deck. Plantings in the adjacent areas were in many cases overgrown and in need of updating. Perennials that could be divided and reused were transplanted into the existing landscape.
The client’s goal for this project was to create a completely new living space that complements the home and allows them to enjoy these new areas in a more engaging way. They enjoy spending their evenings outdoors and wanted a more inviting environment in which to enjoy the company of others.
The new landscape was created around the word “natural,” which lends itself to an informal composition. We included free form circular elements that incorporate the use of natural stone as part of the design. Among the many sample stone materials presented to the client for the patio, they decided on full color range, irregular New York bluestone. Natural stone reinforces the “natural” element, and the colors of the stone compliment the tan/rust colored brick veneer on the home. A 12” bluestone border surrounds the patio, adding visual strength to the curves that are such a key element of the design. The patio also has a change in elevation that works well to define the primary and secondary gathering areas.
One of the key design elements requested by the client was the incorporation of a fire pit. In order to keep a cohesive feel for the overall design, we chose Eden outcropping stone to repeat the natural shape of the bluestone used in the patio. The buff color of the Eden Outcropping stone provides enough contrast beside the bluestone to help accentuate the fire pit as the focal point of the patios. This fire pit could have been constructed as either a wood or gas fire pit, but in the end they chose gas for its convenience. The fire pit is placed in the design in such a way that it will comfortably accommodate an intimate setting of a few people or it can become a focal point for larger groups.
To create a warm ambiance and to extend the usability of the space into the evening hours, a landscape lighting system was incorporated into the project. The copper finish of the fixtures patinas over time with exposure to the elements to provide an elegant, natural look that blends seamlessly with the rest of the landscape. The lighting system in this project doesn’t just add beauty; it also provides safety at key points as well, such as at steps and entryways.
New plant beds and plantings were installed to complete the design for this area. Wherever possible, native plants were chosen and placed to fit with the site conditions.
According to the clients, this new living space has not only met their criteria and expectations, but exceeded them. We would like to thank them for making this such a gratifying project to design and implement, along with our thanks to the talented staff of true professionals whom installed it.
Here are some before and after photos of the project.
Before photos:
[envira-gallery id="1058"]
After photos:
[envira-gallery id="1066"]



